Three Rooms In One…Office, Mudroom, And Pantry
I think I have found one interesting challenge so far. I had a Client who wanted to two additional rooms but didn’t really have the space to add them in her current home. She needed a pantry, a mudroom, and a home office. In addition to the fact that she couldn’t add anymore square footage, the combination of each function that she needed posed an interesting dilemna. We look at what she currently had at the time. One room that was basically about 11′ x 11′ with 2 windows and a door. This is the room that was located in close proximity to the back entryway. And so it is… Because this is a high end client, we needed to satisfy the aesthetics. The look. I won’t include the ‘before’ pictures here because it was basically an empty room.
The pantry.
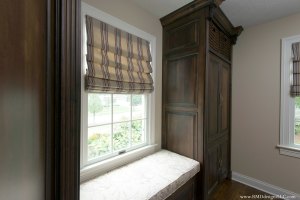
The left side of the window seat is the pantry location (Sorry, not really shown well here).
The office.
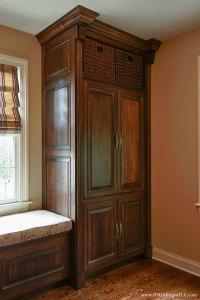
This is the ‘office’ in the closed position.
The mudroom.
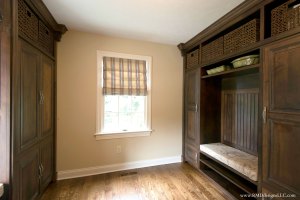
The mudroom borrows the same detailing as the rest of the cabinetry opposite this wall.
A closer look at the pantry.
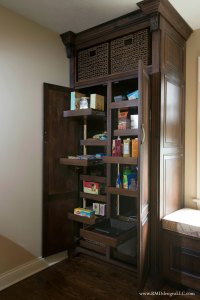
A closer look at the office.
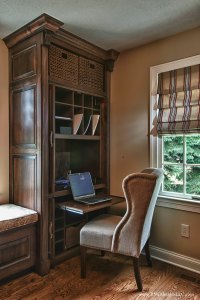
The mudroom, office, and pantry in one!

