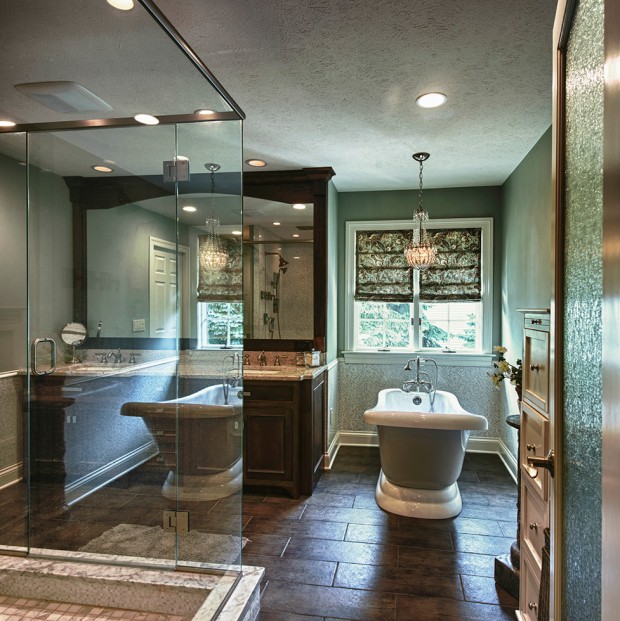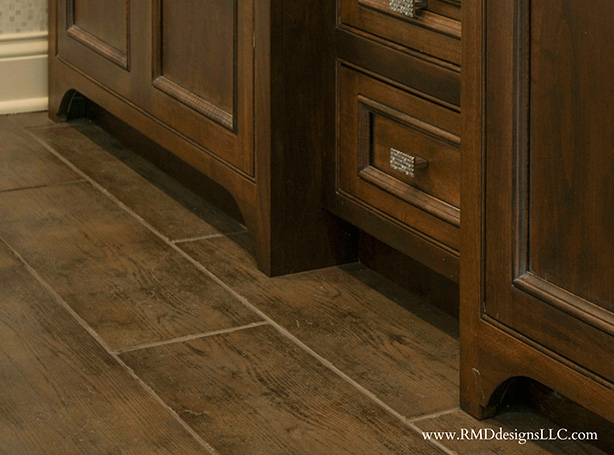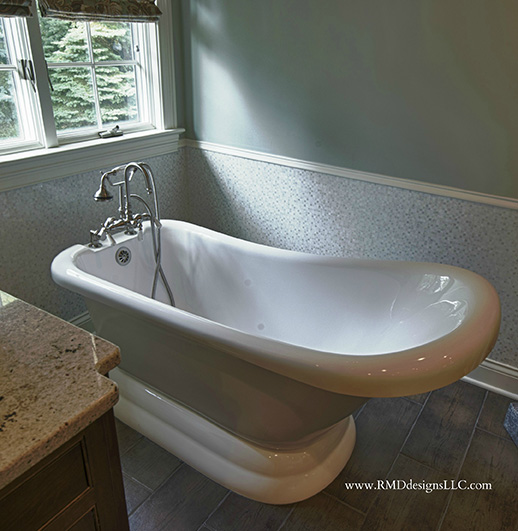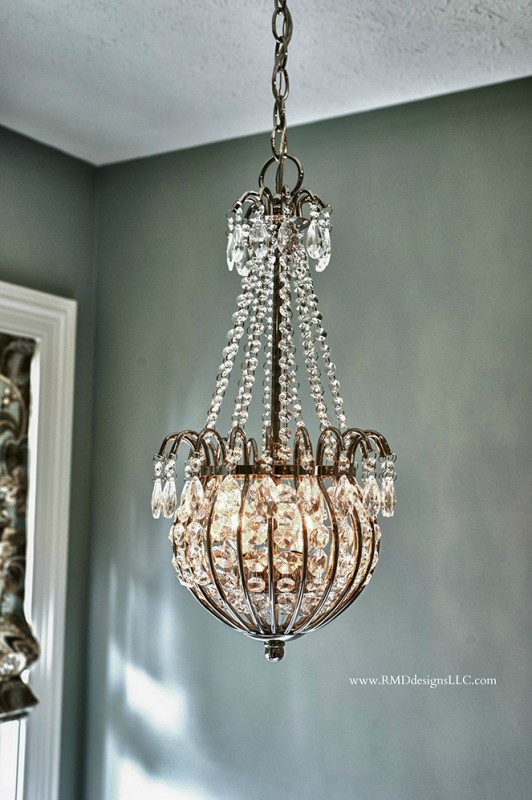Need More Room In Your Bathroom?
Small Bathroom? There are a few tricks you need to know before you renovate your existing bathroom.

Seamless shower in a bathroom renovation
Remove as many divider walls as you can. Back in the 80′s and 90′s, many homeowners opted to have a divider wall between the water closet (toilet) and the sink or the water closet and the shower. Have those removed! What you are doing is cutting the volume of your space. Unless you have plumbing on that wall, it’s time to demolish it. I’ve actually had it demo’d for Clients and relocated the plumbing.
Add a bit of interest to your cabinetry.

Add interest to your bathroom vanity
By adding details to the toe kick area of your cabinetry, people will tend to look down and admire the detail of your cabinetry. Now, you’ve forced the eye to also look down on the floor. Recessing the toe kick in the detail have now extended the floor’s visual square footage.

Slipper Tub
Remove tub enclosure. Install a slipper tub. Now, the footprint of the tub is much smaller, emphasizing the floor once again. You know what that means? An increase in visual square footage!
Don’t ever forget the ceiling!

Specify a chandelier. Create an interest above eye level. The ceiling is the least ‘cluttered’ area in the bathroom. At least. after you renovate. ‘Force’ the eye to move toward it. It is the most expansive plan. Take advantage of it by drawing the eye to it. Well folks, good luck with your upcoming remodel! Let me know if I can answer any questions:-)
