Increasing Square Footage To A Small Kitchen
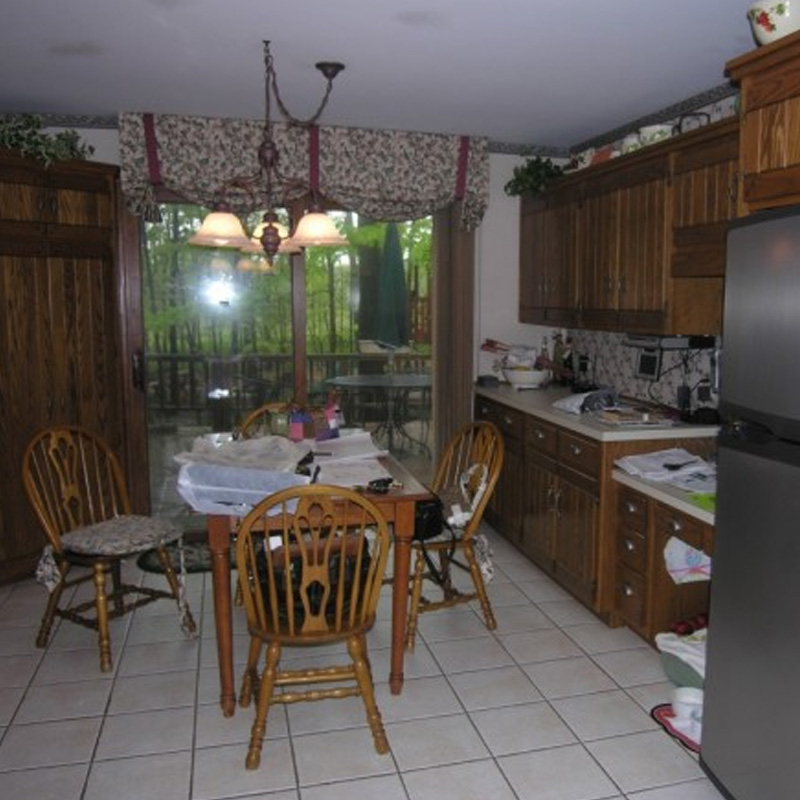
BEFORE KITCHEN RENOVATION
It can be done. I did it back in 2006!! I will show you how I designed a small kitchen and turned it into a more functional kitchen…back in the day. Here’s an example of a small kitchen. The client likes to entertain but you know what happens when you entertain. Everyone ends up in the kitchen. Now, the dilemma is that the house is an existing home and the budget is too low to expand outside its original footprint of the house. And the story went like this… Long, long time ago, there was a small kitchen from my neck of the woods who longed for a beauty make-over. Wait…no. Let’s try this again. A long, long time ago, there was a small kitchen from your neck of the woods who longed for a change. Reached into its pocket and only to find a chunk of change. Still a pretty chunk. But not enough to go to the nice kitchen showroom and get the ‘dream’ kitchen. So reality sets in. Enough of the fairy tale!!! So I set forth to search for the kitchen my client wanted, within the budget we needed to be in.
It can be done. I did it back in 2006!! I will show you how I designed a small kitchen and turned it into a more functional kitchen…back in the day. Here’s an example of a small kitchen. The client likes to entertain but you know what happens when you entertain. Everyone ends up in the kitchen. Now, the dilemma is that the house is an existing home and the budget is too low to expand outside its original footprint of the house. And the story went like this… Long, long time ago, there was a small kitchen from my neck of the woods who longed for a beauty make-over. Wait…no. Let’s try this again. A long, long time ago, there was a small kitchen from your neck of the woods who longed for a change. Reached into its pocket and only to find a chunk of change. Still a pretty chunk. But not enough to go to the nice kitchen showroom and get the ‘dream’ kitchen. So reality sets in. Enough of the fairy tale!!! So I set forth to search for the kitchen my client wanted, within the budget we needed to be in.
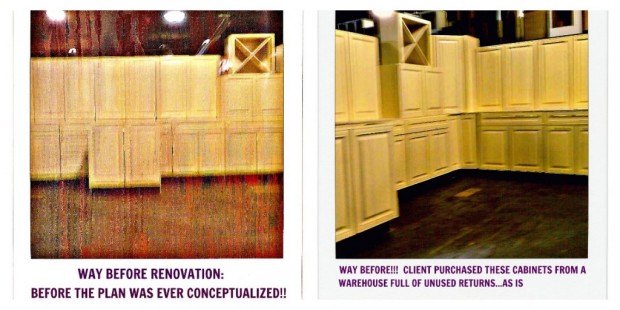
BEFORE THE PLAN WAS EVER CONCEPTUALIZED!!
I knew of a place where complete kitchen cabinets were sold. These cabinets had to be purchased at the time of visit and taken home that day. No time to sweat over details. No time to do anything. Either you buy them and bring them home or they all go to kitchen cabinet heaven! So, I convinced my client that these were the perfect cabinets for her new kitchen. I will make sure they will fit into the existing footprint. By the way, do not try this at home without a trained professional! So, the next step was to draw up the plan to scale. Then take inventory of what she purchased. Below is a picture of what her existing kitchen.
I knew of a place where complete kitchen cabinets were sold. These cabinets had to be purchased at the time of visit and taken home that day. No time to sweat over details. No time to do anything. Either you buy them and bring them home or they all go to kitchen cabinet heaven! So, I convinced my client that these were the perfect cabinets for her new kitchen. I will make sure they will fit into the existing footprint. By the way, do not try this at home without a trained professional! So, the next step was to draw up the plan to scale. Then take inventory of what she purchased. Below is a picture of what her existing kitchen.
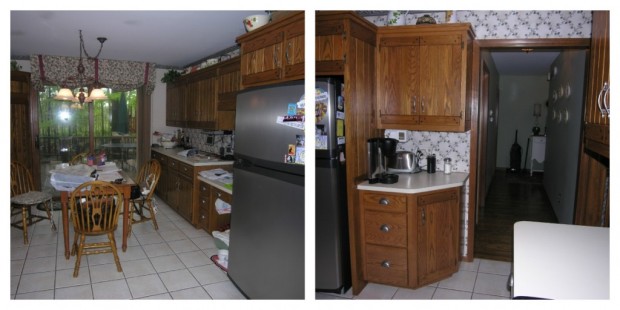
BEFORE KITCHEN RENOVATION
First, we opened up a wall to the right of the existing refrigerator.
First, we opened up a wall to the right of the existing refrigerator.
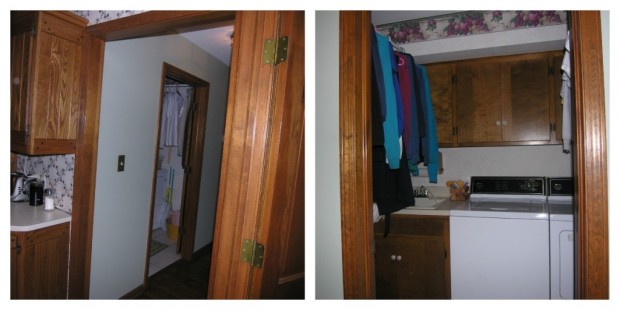
BEFORE KITCHEN RENOVATION: OLD LAUNDRY ROOM LOCATION
There was a laundry room behind that wall. Moved the laundry room to a finished basement. My client thought it was the perfect scenario for her. It was a place where the family spends a lot of time anyway. Moving the laundry room down in the basement is not a negative these days because of the new trend in basement renovations. Most families spend a lot of time in their newly renovated entertainment area so the idea of doing laundry with the rest of the family is a great motivation to do the laundry! No more washer and dryer. The plumbing was already there. Just needed to change the functionality of the space. Perfect for a bar and more storage for the new kitchen.
There was a laundry room behind that wall. Moved the laundry room to a finished basement. My client thought it was the perfect scenario for her. It was a place where the family spends a lot of time anyway. Moving the laundry room down in the basement is not a negative these days because of the new trend in basement renovations. Most families spend a lot of time in their newly renovated entertainment area so the idea of doing laundry with the rest of the family is a great motivation to do the laundry! No more washer and dryer. The plumbing was already there. Just needed to change the functionality of the space. Perfect for a bar and more storage for the new kitchen.
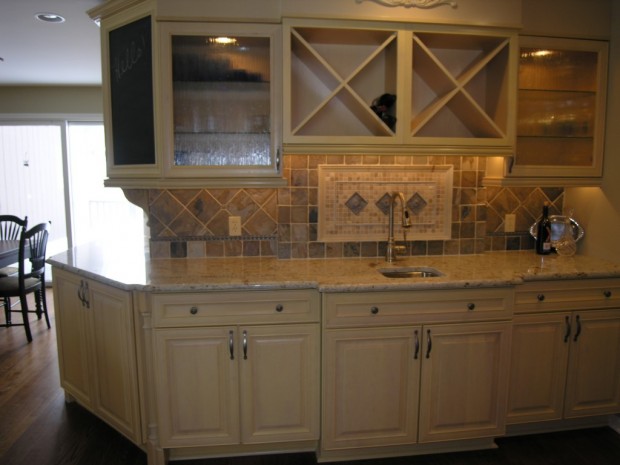
AFTER KITCHEN RENOVATION
Remember, the cabinets were recycled. These cabinets were found as ‘returns’ from a big box store and we recycled them! Why waste a perfectly good kitchen. We found a way to make the existing sizes fit within the new kitchen layout and still not compromise the new lifestyle of the client. Here are views of other before and after photos.
Remember, the cabinets were recycled. These cabinets were found as ‘returns’ from a big box store and we recycled them! Why waste a perfectly good kitchen. We found a way to make the existing sizes fit within the new kitchen layout and still not compromise the new lifestyle of the client. Here are views of other before and after photos.

BEFORE (LEFT), DURING (MIDDLE), AND AFTER (RIGHT)
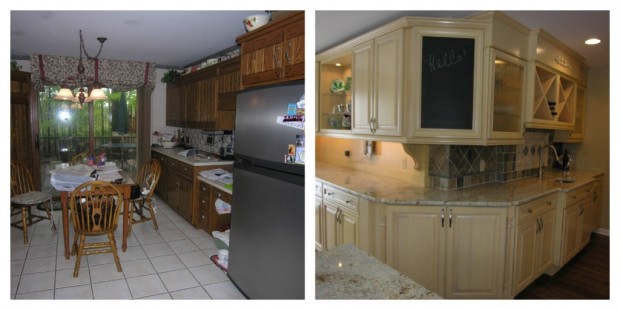
BEFORE (LEFT) AND AFTER (RIGHT)
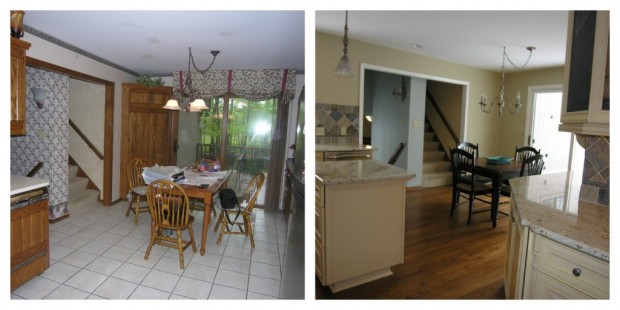
BEFORE (LEFT) AND AFTER (RIGHT)
