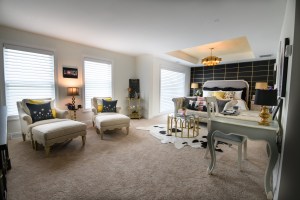One Room Challenge Master Bedroom In Hudson
ONE ROOM CHALLENGE
WEEK 6: FINAL REVEAL
First, let’s review the design process.
As most design professionals, we start with a basic plan or layout of the room.
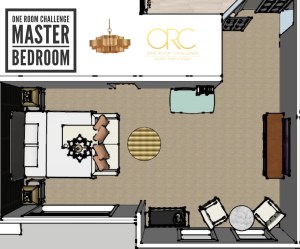
Furniture Layout
Before deciding on the aesthetic of the interiors, functionality must be well thought out. As with all master bedrooms, a space for sleeping is a given. A bed is needed but need to know what size of bed and where to place the bed. But what other scenarios besides a place to sleep should designers need to know? A space for reading for two people, a place to have a desk for a laptop, a large enough space for family to chat during those holiday visits were reasonable ‘wants’? As the project’s pre-planning unfolded, the ‘wants’ moved to the ‘need’ column.
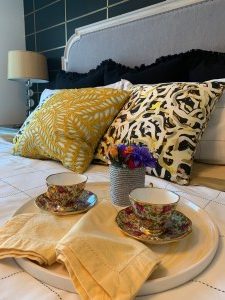
The functionality became cleared after painting a picture of how weekends would be like…a relaxing and slow weekend. The kind of weekend when you stay in bed and not hurry to get out of your bed to start your daily routine. The kind of weekend when your husband brings you coffee in bed. And still, as if that wasn’t enough, to be spoiled by your significant other. Breakfast in the bedroom every weekend became a wonderful routine. As my daughter became to realize, you are treated as queen…the ultimate LUXURY.
These other functions are needed to be considered:
- Change queen bed to king size and has to be next to the big picture window
- Separate place for a desk for a laptop
- Place for a TV
- Sofa (yes, a sofa…read below)
- Big picture window
- Coffee machine area
- Large area for possible family visitors (you’ll have to keep reading to know why this is important!)
So the gig is out…the project is my own master bedroom. You figured that out, right? I’m sure that if you’ve been following me on https://www.instagram.com/rmd_designs/ you know.
So, here are other reasons for the addition to our home…the back story.
Both our days during the week is very stressful and it is important to think about our wellness as we approach those magical years ahead. I suppose I’ve always romanticize how we would spend the rest of lives and it had to do with our children and their children. That we wanted to have a home just big enough for them to stay with us comfortably during their visits. You see, growing up, when we would visit ‘The Big House’ (my siblings and their families would call my parents’ house in North Royalton, Ohio), especially my sisters, we would all go and hang out in my parents’ master bedroom. We would stay there for quite a bit of time and just tell stories, reminisce about our childhood days, share shopping trips, and just giggle for hours with my mom in the center of it all. I want that for my kids (funny how I still call them KIDS-my daughter is 30 yrs old and my son is 27 years old!) to experience.
So, you see, downsizing, for us, with this in mind, did not fit into our immediate future. I do understand why other empty nesters do though. But for us, because we both come from a big family, making our home a bit more comfortable made sense. In that, we also decided to update where we spend most of our time…the master bedroom and master bath.
Now, let’s get back to The One Room Challenge project.
In addition to the coffee-in-bed and reading area, we also have different types of conversational areas. Part of that is a place where we would watch TV but not lay on the bed for that. Just a place to lounge. Hey, since it takes 15 minutes to take to put all of those beautiful pillows back on the bed and take the wrinkles out of the bedspread, why ruin it. Right? In this photo, I’d like to thank the opportunity to thank Deborah Main of https://deborahmaindesigns.com/ for those two beautiful Chanel pillows that flanked the leather couch. For the clock tower pillows, you can also purchase them right here in Hudson, Ohio from Destination Hudson – http://destinationhudson.com/ . They were perfect for the room!
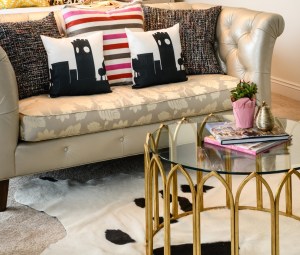
Also, maybe a different place to read, kick off your shoes and sit by the window and have your cup-a-joe and use natural daylight to read the newspaper! How dreamy would that be? To have all these spaces collectively in one room. I’m talking about a staycation…every day!
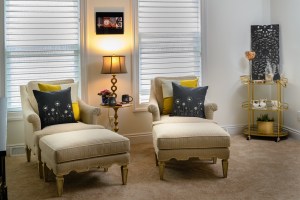
Reading Area in Master Bedroom
For the #OneRoomChallenge , the six week timeline was tight to have a bigger table but the a temporary table made it for the photo shoot and I think it still works. Don’t you?
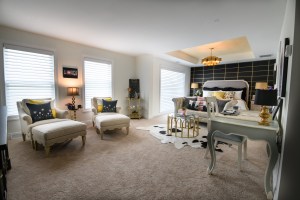
ADDITIONAL DETAILS…
Let’s talk about the #inspiration for this room #remodel . It really started with the light fixture.
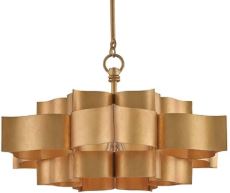
Currey and Co Chandelier
The Grand Lotus is really one of my favorite light fixtures and the gold metallic finish is just the perfect yellow gold I wanted. There were so many elements that I borrowed from this design. One of them is the yellow hue from the gold and the glam aspect of it and used this as the pop of color. Also, I loved the shape of the individual pointed design ‘petals’ of the fixture. To elevate the design a bit more, a gold wallpaper with a slight texture in subtle gold to highlight the tray ceiling was installed.
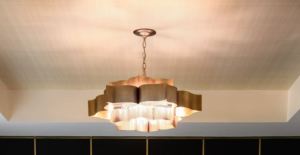
Chandelier above the bed
To make this beautiful chandelier be special and stand out, a dark contrasting background for contrast.
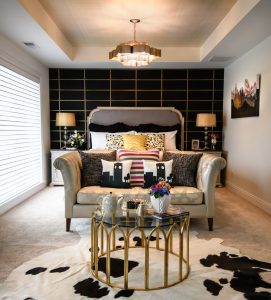
Master Bedroom
With that, Sherwin Williams Black Magic was chosen because it was the right intensity of black. I also brought the Black Magic color into the DIY portion of the project. This 25-yr-old dresser that I loved needed a fresh new look. Brought in the color of the wallpaper as the new color of the dresser. It helped balance the black in the otherwise, stark white walls of the large room.
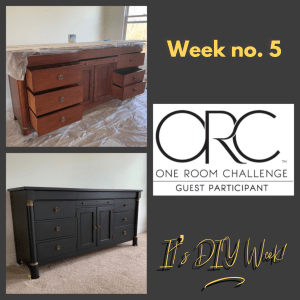
Before and After
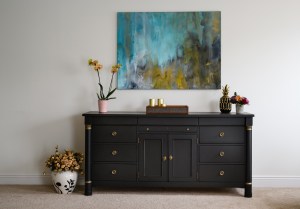
Painted Dresser in Sherwin Williams Black Magic
I have local artists display their work in my showroom. And with this project, I was able to use 3 local businesses to help finish my design.
One of them is Tatyana Davis. I have 2 beautiful paintings I placed in the room. Her paintings helped tie in the black, gold, and the aqua colors. Note the other painting beside the bed had some of the pinks that I love. At some point in time, I’m sure I will switch out the yellow pillows and bring in more pinks…that is just how I roll!
The other is Stephanie Penick. She is a very talented photographer who happens to live in my community. I have her photo on canvas above the desk. I have many of her work in my studio as well.
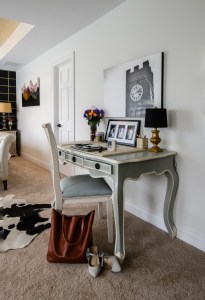
Hudson, Ohio Clock Tower on Canvas by Stephanie Penick
I mentioned the pointed individual ‘petals’ of the chandelier. Here’s where I incorporated that element. You can find it on the yellow glam pillows…
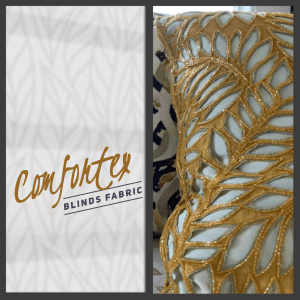
Comfortex Shangri-La Blinds
and in the subtle detail in the blinds from Comfortex, . If you look closely, the detail on the window blinds relates back to the yellow glam pillows! As a professional designer, we have access to many many products that is not typically seen elsewhere and knowing when to use them is another matter.

The bed was also specified because of the light wood finish and the curved geometric shape of the corners of the headboard created another point of interest but not to overwhelm the overall design. Subtle detailing is key to a successful design. There are so many more I can point out here but I’ve got a wedding to go to and a deadline to make!

